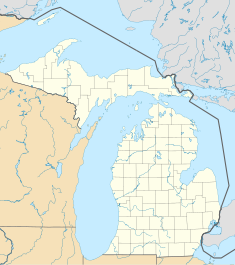| Hotel Janzen | |
|---|---|
 The Janzen House in 2017 | |
| Location | Marquette, Michigan |
| Coordinates | 46°32′31″N 87°23′43″W / 46.54194°N 87.39528°W |
| Designated | May 8, 1984 [1] |
| Reference no. | P24136 |
The Hotel Janzen, also known as the Janzen Hotel, [1] is a former railroad hotel at 146 West Spring Street in Marquette, Michigan. Since 1984, it has operated as a low-income shelter known as the Janzen House. Built in the early 1890s, it is listed on the register of Michigan State Historic Sites. [2]
History


Designed by Marquette architectural firm Lovejoy and Demar, [1] the Hotel Janzen was built in either 1890 [3] or 1893. [2] The railroad hotel was conveniently located near the Duluth, South Shore and Atlantic Railway (DSS&A) Depot. The hotel had 34 rooms and was advertised as having modern features such as "hot and cold water". [3] Its first proprietor was William M. Janzen. [4] [5]
In summer 1977, the hotel began receiving condemnation notices for failing to meet health and safety standards. [6] A fire in 1983 damaged the Janzen to the point that its demolition seemed likely. However, a newly formed committee called "Save the Janzen" renovated the building after they raised $30,000 plus matching funds from the city. The building was purchased by the committee in January 1984 from owner Doris M. Bullock [7] and began operation as the non-profit Janzen House, a shelter "for potentially homeless people" in the Marquette area. The shelter can house around 30 people. [2]
The building was listed as a Michigan State Historic Site on May 8, 1984, for its architectural significance and as a reminder of Marquette's boom years. [1]
Architecture
Designed in the Late Victorian style, the hotel is a narrow, rectangular, three-story frame building. The building has a brick facade, gable roof, and stone foundation. At the front corner is a gabled tower with an oculus window that is topped by an octagonal turret. There is an open porch across the front of the building. [1]
See also
References
- ^ a b c d e Staff. "Hotel Janzen". Historic Sites Online. State Historic Preservation Office, Michigan State Housing Development Authority. Archived from the original on August 12, 2014. Retrieved March 24, 2012.
- ^ a b c Hoyum, Kim (August 12, 2008). "Marquette's Janzen House hits landmark date". The Mining Journal. Marquette, MI. Retrieved March 24, 2012.
- ^ a b Downs, Gabriel N.; Downs, Michael C. (1999). Marquette: Images of America (Illustrated ed.). Arcadia Publishing. p. 56. ISBN 9780738500560.
- ^ R. L. Polk & co.'s Marquette city and county directory. R.L. Polk & Co. 1896.
- ^ "100_0840 Janzen House". flickr. October 2011. Retrieved March 28, 2012.
- ^ "Superiorland Yesterdays". The Mining Journal. Marquette, MI. July 7, 2008. Archived from the original on March 4, 2016. Retrieved March 25, 2012.
- ^ "Miscellaneous Houghton County, Michigan Obituaries". genealogybuff.com. 2000. Archived from the original on December 1, 2017. Retrieved March 25, 2012.
External links
-
 Media related to
Hotel Janzen at Wikimedia Commons
Media related to
Hotel Janzen at Wikimedia Commons
