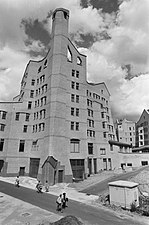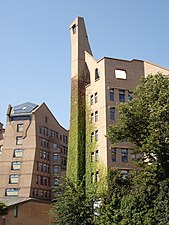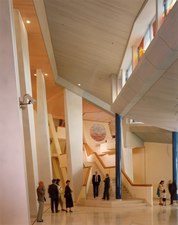| Submission declined on 2 July 2024 by
CanonNi (
talk). This submission is not adequately supported by
reliable sources. Reliable sources are required so that information can be
verified. If you need help with referencing, please see
Referencing for beginners and
Citing sources.
Where to get help
How to improve a draft
You can also browse Wikipedia:Featured articles and Wikipedia:Good articles to find examples of Wikipedia's best writing on topics similar to your proposed article. Improving your odds of a speedy review To improve your odds of a faster review, tag your draft with relevant WikiProject tags using the button below. This will let reviewers know a new draft has been submitted in their area of interest. For instance, if you wrote about a female astronomer, you would want to add the Biography, Astronomy, and Women scientists tags. Editor resources
|  |
 Comment: Almost the entire "Architecture" section is unsourced. '''[[
User:CanonNi]]''' (
talk •
contribs) 10:31, 2 July 2024 (UTC)
Comment: Almost the entire "Architecture" section is unsourced. '''[[
User:CanonNi]]''' (
talk •
contribs) 10:31, 2 July 2024 (UTC)
| The Sandcastle | |
|---|---|
 | |
| Lua error in Module:Mapframe at line 384: attempt to perform arithmetic on local 'lat_d' (a nil value). | |
| General information | |
| Architectural style | Organic architectur |
| Location | Bijlmerplein 888, Amsterdam-Zuidoost |
| Coordinates | N 52° 18' 46 E 4° 57' 6 |
| Current tenants | Amsterdam International Community School |
| Groundbreaking | 1982 (buying of plot) |
| Completed | 1986 |
| Opened | 1987 |
| Owner | Wonam/Zadelhoff |
| Design and construction | |
| Architect(s) | Architectural firm Alberts en Van Huut |

Het Zandkasteel is a landmark building in the Amsterdamse Poort district of Amsterdam-Zuidoost. It stands on Bijlmerplein, enclosed by Bijlmerdreef, Anton de Komplein, Hoogoorddreef and Foppingadreef. For a long time, it served as ING's headquarters. Since 2017, it has been recognised as a municipal monument [1]. Since 2023, it has been in use as a school building by the Amsterdam International Community School and apartment complex. [2]
History
The building was built in the 1980s to a design by Architectenbureau Alberts and Van Huut (Ton Alberts and Max van Huut). The client was the Nederlandsche Middenstandsbank (NMB), later merged into the ING Group, for which the office on Parnassusweg in Amsterdam-Zuid was becoming too small. The staff had a say in the layout. After completion, the building was furnished with relatively small office spaces.[ citation needed]
With the changing requirements for an office building and the change to a more flexible way of working, in which ING wanted to collaborate with technology companies, it was decided to create an office complex. The area from the Acanthus building to the Frankemaheerd was designated for this purpose. A new building, Cedar, was built on the site of the former KBB Group.[ citation needed]
Before plans for large-scale renovations could be made, the Amsterdam branch of the Erfgoedvereniging Heemschut had asked the city council to designate the building as a municipal monument; the first in the district Zuidoost. On September 26, 2017, the building was designated a monument. [1] On January 7, 2020, the new ING headquarters opened and the company officially moved to its new location. [3]
Name
Originally it was officially called the Amsterdamse Poort, as was the adjacent shopping centre. For a long time it was also known simply as 'ING Headquarters'. Over the years, the nickname 'The Sandcastle' emerged, referring to the sand-like colour of the façade and the expressive, organic shapes reminiscent of a sandcastle. After ING's move, this name became de facto official.
Architecture
Alberts en Huut used the contemporary organic architecture. In organic architecture, buildings are conceived as organisms. Nature provides forms, images, proportions and principles that must be followed in order to optimally adapt the building to human use.This so-called human scale was partly the wish of Wim Scherpenhuijsen Rom, director at the time but also (like a number of other directors at the time) an anthroposophist and follower of Rudolf Steiner's ideas, of which Alberts had also become acquainted. The total cost of the complex was around 250 million guilders.
The design is characterized by an integral design of architecture, urban planning, interior design and landscape. The office complex consists of a dozen connected towers organized in an S-shape. This S-shaped organization creates two spaces within the structure of the building, which are turned into gardens. The towers are all interconnected and are bordered by a lowered base. At their base, the towers have a hexagonal floor plan, with one side of the hexagon stretched out. On the short sides are the connections to the other towers.
The design of the building is characterized by the avoidance of right angles. This is in contrast to the then fashionable rectangular design of both new offices and surrounding residential flats. Ton Alberts said in the February 14, 1987 NRC Handelsblad, "Between 0 and 90 degrees are 89 other degrees." The unusual thing about this was that sloping bricks had to be supplied. The supplier was willing to agree to this but required all bricks to be purchased, including the "misbaked" ones. It resulted in a building where not all bricks are the same color.
In most cases, the windows are rectangular in shape, with the outer corner moved downward. Each tower has a large skylight in the shape of a regular pentagon. The eaves have staggered heights both on the projecting base and on the upper floor. At various points along the façade, bulges or small towers have been added, further breaking up the façade and creating a very varied image in the overall appearance, despite the simple use of materials. The vertical layout was such that staff were invited to use primarily the stairs rather than the remote elevators. The intention here was that every colleague could confer with all colleagues and that no "pigeonholing" would remain or develop among the various departments.
The interior continues the simple use of materials and the avoidance of right angles. Plants also continue in the interior and are evident in the voids that each of the towers has. In addition, there are water features, some of which are filled with collected rainwater. The most important element in the interior is the interior street, which connects all parts of the Sandcastle. The interior street has a varied character due to its winding course. Parts of the interior, such as the lamps, the doors and the railings, were specially designed for the building.
The supporting structure of the building is concrete. The facade consists entirely of a light color brick and is reminiscent of the brick facades of the Amsterdam School. The facade openings have a small grain and are connected by a lintel. The window frames have a light blue color.
Sustainability and low cost of management were largely considered in the design. The sloping facades reflect sound from the street upward. All windows in these sloping facades act as solar collectors. The orientation of the towers provides for optimization of light and heat from the sun and minimization of wind nuisance. The shape of the towers prevents too direct a relationship between passing traffic and the workers.
Ton Alberts wrote the booklet "An Organic Building" in 1990 with subtitle "architecture and spirituality" (Kosmos Publishing House, 125 pages), in which he talks about the backgrounds that formed the basis for the design and construction of this building; "a process in which matter comes to life in harmony with man."
Artworks are integrated into the architecture, such as the light art in the voids, the marble mosaics at the elevators (Rolf Adel) and the accents of colored glass in the interior street (Udo Zembok). There are also artworks by Arnold Hamelberg, Ans Hey, Jaap Hillenius and Polly Hope, among others.
- 2007 - Trouw public award 3rd place most beautiful building in the Netherlands [4]
- 1989 - European Brick Award
- 1988 - Silver BNA cube
- 1988 - National Painters Award
- 1988 - Art and Work Award
- 1987 - Amsterdam Public Prize
- 1987 - Concrete Award
- 1983 - Prego predicate for low energy building
Another sign of appreciation can be found in Madurodam, where there is a miniature version of the building. [5]
New purpose
In late 2015, it was announced that the headquarters will be converted into an apartment complex. [6] With a floor area of 65,000 m², the office is one of the largest corporate buildings in Amsterdam. The AMP Consortium's plans anticipate around 500 apartments. [6] In addition, the complex includes space for social facilities, new office space and stores. The building was owned by American real estate investor Cairn, which leased it to ING until 2019. The building was purchased by a combination of a developer, an investor and a contractor. [6] Max van Huut's office will again be involved in the renovation.
In December 2019, AMP, owned by G&S Vastgoed and OVG Real Estate, sold seven towers to housing organization Wonam and the property developer Zadelhoff. [7] The two parties are converting that portion into spaces for housing, hospitality and parking. Companies from Dutch contractor VolkerWessels carried out the work. In 2018, the municipality of Amsterdam already bought three towers for the international school AICS South East. [7]
Renovation
Starting in 2020, the building was converted into an apartment complex, modern offices, meeting facilities and the location of the Amsterdam International Community School. The plan was to change the building as little as possible in order to preserve the existing architectural qualities. However, some practical adjustments were made. For example, additional windows and doors were be installed in a few places, balconies were attached to the exterior, a double-story roof structure was installed in a few places and some gardens were adapted to the needs of new users of the building (e.g., transformation into a schoolyard). The so-called internal street connects the 10 towers and provides space for co-working and events. Thus, the plazas located under each tower are themed and serve as event spaces. The transformation has given the building a second life as a mixed-use building.
On May 15, 2023, the first apartments were delivered. At the start of school year 2023-2024, the Amsterdam International Community School also started in the Sandcastle. [2]
Photo Gallery
References
- ^ a b 'Zandkasteel' wordt eerste monument van Zuidoost, 26 september 2017, Het Parool. Gearchiveerd op 27 februari 2019.
- ^ a b "Eerste nieuwe bewoners Zandkasteel", Zuidoost en meer, ZUIDOOST&Meer, editie 78 - mei 2023, p. 13.
- ^ "ING's nieuwe hoofdkantoor Cedar is geopend". banken.nl. 8 January 2020. Archived from the original on 2020-08-11. Retrieved 9 January 2020.
- ^ Gasunie heeft in Groningen mooiste gebouw van Nederland, Trouw, 23 juni 2007. Gearchiveerd op 18 juli 2018.
- ^ ING Bank HQ in Madurodam (The Netherlands), Alberts en Van Huut
- ^ a b c 'Zandkasteel' in Zuidoost wordt wooncomplex met 500 appartementen, 8 december 2015, Het Parool. Gearchiveerd op 27 februari 2019.
- ^ a b Oud-hoofdkantoor ING nu volledig verkocht, 4 december 2019, Het Parool. Gearchiveerd op 28 maart 2023.









